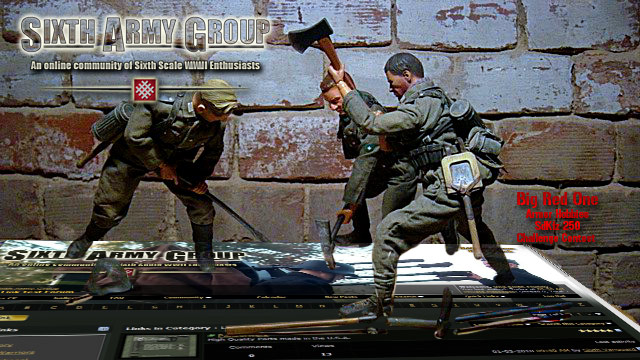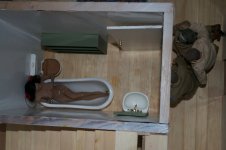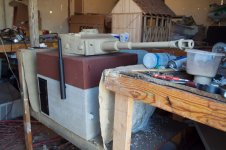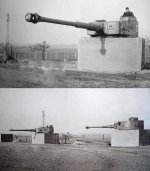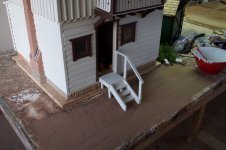47lincsled
Rifleman
HI, I'm new here so I thought I would start a thread on my latest project, it's a two story house that measures 28X33 inches and is 4 foot tall, I built it in three section or I'd never be able to move it around,or work on the roof.
The house is based off a much larger house in the Black forest, which gave me some really good pictures to use for inspiration.
All of the wood was ripped on a table saw from scrap 2X4's that I salvaged from a dumpster at a construction site, so the only cost was paint and pin nails and the roof shingles, I'm only into it couple hundred bucks, since I'm retired I don't count my time,I've been working on it almost every day for at least a couple of hours a day since the middle of July!
Now that it is done I need to set up the third section of my extensive man cave just so I have some place build the diorama table that will include this house, a garage and down the line a water powered saw mill, also in the Black Forest!
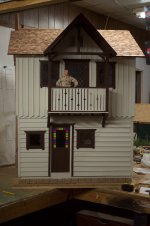
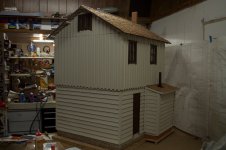
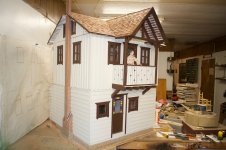
The house is based off a much larger house in the Black forest, which gave me some really good pictures to use for inspiration.
All of the wood was ripped on a table saw from scrap 2X4's that I salvaged from a dumpster at a construction site, so the only cost was paint and pin nails and the roof shingles, I'm only into it couple hundred bucks, since I'm retired I don't count my time,I've been working on it almost every day for at least a couple of hours a day since the middle of July!
Now that it is done I need to set up the third section of my extensive man cave just so I have some place build the diorama table that will include this house, a garage and down the line a water powered saw mill, also in the Black Forest!



